Pre Design
We understand your vision, lifestyle, and spatial needs through detailed conversations and document reviews, aligning on goals, design direction, and project scope.
Site Measurement
We conduct precise site measurements and assess structural conditions, natural light, ventilation, and logistics. Required NOCs and permits are coordinated for a smooth start.
Conceptual Design
We develop mood boards, material palettes, layouts, and décor directions that reflect your brief. Regular discussions ensure the concept stays practical and personalized.
Design Presentation
We present concept boards and layouts for your feedback, refine the design, and finalize approvals. Quotations are revised and aligned with the approved scope.
Design Development
We produce detailed 2D drawings, 3D visualizations, and internal furniture drawings. Feedback-based revisions ensure every detail meets your expectations.
Construction Documentation & Approvals Phase
We finalize all drawings, 3D views, and FF&E plans. Quotations, paperwork, and contracts are confirmed to ensure clarity and readiness for execution.
Vendor & Contractor Finalization / Construction Bidding Phase
We coordinate with vendors and contractors, finalize materials and brands, and negotiate pricing. All drawings, FF&E plans, and schedules are approved before execution.
Execution
We begin with site preparations and a detailed work schedule. Daily updates and consistent follow-ups ensure transparency, quality, and smooth project delivery.
Pre Design
We understand your vision, lifestyle, and spatial needs through detailed conversations and document reviews, aligning on goals, design direction, and project scope.
Site Measurement
We conduct precise site measurements and assess structural conditions, natural light, ventilation, and logistics. Required NOCs and permits are coordinated for a smooth start.
Conceptual Design
We develop mood boards, material palettes, layouts, and décor directions that reflect your brief. Regular discussions ensure the concept stays practical and personalized.
Design Presentation
We present concept boards and layouts for your feedback, refine the design, and finalize approvals. Quotations are revised and aligned with the approved scope.
Design Development
We produce detailed 2D drawings, 3D visualizations, and internal furniture drawings. Feedback-based revisions ensure every detail meets your expectations.
Construction Documentation & Approvals Phase
We finalize all drawings, 3D views, and FF&E plans. Quotations, paperwork, and contracts are confirmed to ensure clarity and readiness for execution.
Vendor & Contractor Finalization / Construction Bidding Phase
We coordinate with vendors and contractors, finalize materials and brands, and negotiate pricing. All drawings, FF&E plans, and schedules are approved before execution.
Execution
We begin with site preparations and a detailed work schedule. Daily updates and consistent follow-ups ensure transparency, quality, and smooth project delivery.
Lifestyle First Design Philosophy For Daily Living
We believe that good design isn’t just about how it looks — it’s about how it feels, flows, and functions in your daily life. Every project is aligned with how you live, work, and unwind.
Tailored Packages For Every Space & Budget
From first homes to luxury villas, boutique cafés to vibrant workspaces — our curated Lifestyle Ranges make great design accessible, structured, and scalable to your needs.
Visual & Financial Clarity From Day One
We know starting a design journey can feel overwhelming, so we make it simple from the start. With our free Style Montage featuring five curated design styles and an easy-to-use Quote Calculator, you can explore what suits your taste and budget before committing. Once you move forward, you’ll unlock our full Style Montage library— ensuring your space truly reflects you.
End To End Execution, Seamlessly Managed
From concept to completion, our process ensures transparency, quality, and peace of mind — bringing your dream to life with creativity and trust. We shape your space with purpose.
Trusted By Visionaries Across Kolkata & Beyond
Clients — from homeowners and restaurateurs to boutique owners and Airbnb hosts — choose us for our creative lens, structured process, and personalized service.
Consultation & Planning
Expert advice to align your lifestyle, needs, and space. We help you get clarity before committing — through space analysis, theme suggestions, and material guidance.
Custom Designing
We create detailed plans & visualizations that reflect your vision. Includes layouts, mood boards, 3D renders, and all the technical drawings needed for execution.
Site Supervision
Already have a design? We’ll ensure it’s executed flawlessly. From daily site monitoring to vendor coordination — we manage progress, quality, and timelines.
Full - Service Execution
A complete, end-to-end solution — we handle it all. From concept development to final styling and handover, your space is in expert hands every step of the way.
Our Lifestyle Ranges are crafted to help you design with intention — in tune with your values, pace, and the way you want to feel in your space.
Minimal
High-End
Posh
Explore materials, lighting, textures, and moods — and find a style that truly reflects you.




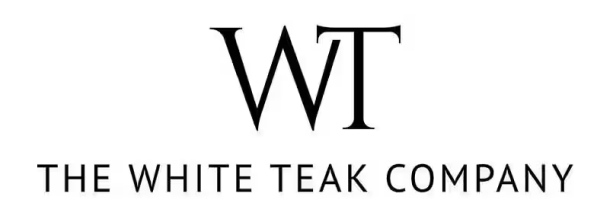

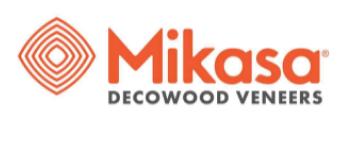
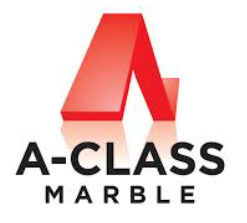

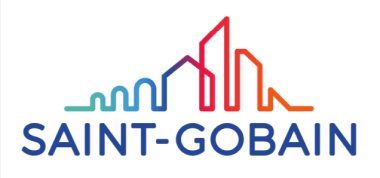

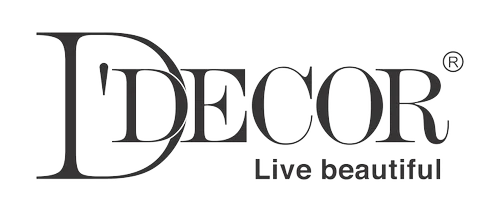
— From first sketch to final space.
From quiet minimalism to expressive boldness, our Style Montage is a curated collection of 70+ global interior styles — reimagined through our lens.
Peek into how texture, color, material, and mood come together to shape unique spatial identities.
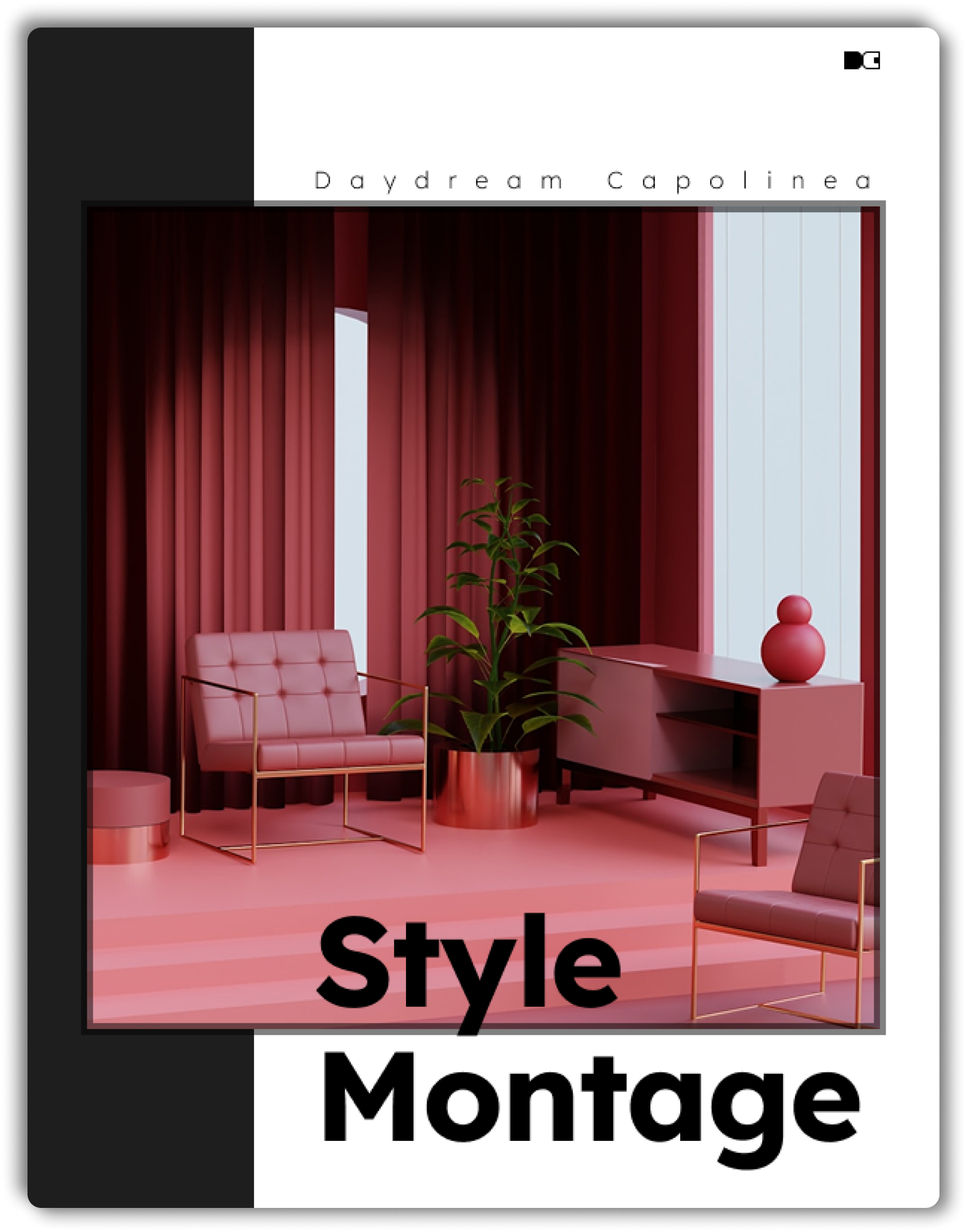
Use it as your style discovery map — or just get inspired.
Just clarity.
How Accurate Is The Quote I Receive?
The quote is an initial estimate based on your selected preferences and project size. It helps you understand the approximate investment. Final pricing is provided after a detailed consultation and site assessment.
What’s Included In The Estimate?
Your quote will cover: ● Studio fees & selected service scope ● Service process flow based on your selected level (Design, Supervision, etc.) ● Lifestyle alignment for materials, finishes, and styling direction ● Preliminary scope breakdown by service type and area size
Does This Include Civil Or Structural Work?
The estimate does not account for civil or structural work, as our calculator doesn’t collect inputs specific to such requirements. Costs in this area can vary significantly depending on technical complexity, site conditions, and necessary permissions. Please note: Since this is a ballpark estimate, we strongly recommend booking a full consultation to assess any civil or structural needs accurately.
Can I Change My Preferences Later?
Absolutely. This tool is a starting point. After consultation, you can refine your scope, lifestyle range, service type, or budget — with our team’s support.
Is There Any Charge For Using The Calculator?
No. It’s completely free to use and comes with no obligation. It's simply a helpful tool to clarify what your project might cost.
What Happens After I Calculate My Quote?
You’ll receive a detailed on-screen summary. You can also opt to get it via email. Want to move forward? Simply book full consultation to take the next step.
How Long Will My Project Take?
Timelines vary based on the size, complexity, and level of service you choose. ● A basic design consultation may take 1–2 weeks. ● Full-service projects, including execution, can range from 8–16 weeks or more. We’ll provide a personalized timeline after your consultation and site assessment, so you always know what to expect at each stage.




